I Made A Mistake Building My New Net Zero Home
My new net zero home build is almost done, but there’s been a few issues along the way that could be a good learning lesson. The high level goal for my new home has been to build an energy efficient house that will produce as much energy as it uses over the year. As well tying in some of the latest and greatest tech to make that happen. Tech like a geothermal heating and cooling system, as well as Enphase solar and home battery. And all of our electrical feeds into a SPAN Panel with EV charger for smart home energy management. It’s all awesome stuff, but I made some decisions that have over complicated things. So why did I do that? And what would I have done differently? There’s a good learning lesson here.
What went wrong
So to kick things off, here’s the problem we’ve run into with our setup. At the time I’m recording this, we haven’t installed the solar panels yet, but we should have them installed by the time we release this video. In fact, I should have moved into the house by the time this video comes out. The problem, if you can call it that, is that we overcomplicated the way the electrical is set up in the house … and by we … I mean me. There’s a decision I made in the early stages of the build that had a knock-on effect for the SPAN panels, the solar install, the communications between the different installation teams … but I’m getting ahead of myself.
Why did this happen? In my previous videos about my home construction, I emphasized the importance of an airtight building. A tight thermal envelope helps to avoid unwanted heat loss or gain. My house, from Unity Homes, has factory built wall panels with densely packed cellulose insulation. During the install the team taped, sealed, and made the house airtight. For a building to hit the passive house standard of airtightness, you have to achieve a pressure test of 0.6 air changes per hour or lower at 50 pascals of pressure (ACH/50). We actually achieved a blower door test just below 0.6 ACH/50, which I’m pretty excited about. if you’re interested, I have an entire video on passive houses as well as the factory built walls of my home.
During the design phase, they planned for various intrusion points and pre-cut holes through the walls. Ideally, you want to limit how much you have to drill through the manufactured walls after the fact. You can do it, but there’s special care you have to take to minimize the disruption to the insulation and maintain a good airtight seal. You also want to limit puncturing the air tight membrane as much as you can.
That concern – maintaining the envelope – led to my bad decision on where to install the SPAN electrical panel. Initially, I thought it would go in the mechanical room and stay inside the thermal envelope. But that room is pretty full. We’ve gone with a WaterFurnace geothermal system for our HVAC system, as well as hot water generation paired with a heat pump water heater. I’m really excited about this setup because it’s going to be so energy efficient. But with so much equipment in that room, my general contractor and electrician were concerned there wouldn’t be enough space for an electric panel. Still convinced that keeping the electric panel inside the thermal envelope was a good idea, instead of in the garage because it would mean “fewer” holes to drill in the walls or attic, I suggested the hallway to the garage. Of course, if that were true, my video would have had a very different title.
To fit the panel in that hallway, we had to change the closet layout. It wasn’t ideal, but not a big problem. However, both electrical and network wiring ended up having to be routed through the attic and then distributed to different areas in the house. Not every line, but way more than I expected … which completely defeated the purpose of keeping inside the house like this. I mean … I haven’t even touched on my crazy network and security camera setup. That probably could be its own video. The reason for all these intrusion points through the envelope? Well, that ties into some of the technologies I’m working into the house. Let me take a step back and walk through some of that.
Metal roof, solar and battery overview
One of the big things we were trying to work around was the solar and battery installation. Solar has many strict requirements, like an emergency shut off located outside of the house. And the best place for all of the solar equipment, like the batteries and controllers, was in my garage … but the electric meter is on the complete opposite side of the house. We had no choice when it came to that. By putting the panel in the center of the house, that meant having to run a feeder wire from the meter, to the garage, then loop it back into the house for the electric panel. Not the end of the world, but it’s extra wiring you’re paying for and extra complexity. If I had just put the panel in the garage, we could have avoided the situation altogether.
So why did we go through all this rigamarole to get a feeder line into the garage?
As I mentioned, for our solar and battery setup. It’s getting installed by a completely separate team at a separate time, but we needed to get things lined up as best we could for them. This part wasn’t an afterthought that came up during the build, but something I had been planning for from the beginning. I went through the process of doing a rough solar design for how much energy I thought we’d need to generate for the house. It’s a little tough doing this for a home that you’re not actually living in yet. But I was able to glean a lot from our current home’s electricity usage and the projections for our new HVAC system. I also read a lot of specification sheets for our appliances. A LOT of specification sheets. In the end, I used most of the techniques I teach in my Achieve Energy Independence with Solar guide (I’ll link to that in the description if you’re interested in checking it out).
Using those calculations I got a bunch of installation quotes from solar installers. I ended up using the same installer as I did for my current house. My system is going to be a 17.2 kW system made up of 43 REC Alpha 400 watt PURE panels with Enphase IQ8 Plus Microinverters. All of that will feed into 4 of the new Enphase IQ 5P batteries for a total of 20 kWh of storage. I’m pretty excited about these batteries. They’re a big improvement in the Enphase battery line with double the continuous power output of the previous batteries. The entire system should have almost 12 kW power output with a peak of almost 30 kW. The best part in my book, though, is the 15 year warranty that comes with them. Lithium Iron Phosphate (LFP) batteries are very safe workhorses, which was a requirement when I was selecting a battery. It’s one of the reasons I didn’t go with a Powerwall again.
SPAN panel overview – the missing link
As I said before, all of this feeds into not just one, but two SPAN panels for smart energy management. Full disclosure, SPAN is a sponsor, but that had nothing to do with my selection for using them in my new house. My opinions are my own, and I formed them through my great experience using SPAN in my previous house. I absolutely love the thing.
When I was speccing out the new house, I evaluated a few other systems and ultimately decided to stick with SPAN. It fits exactly what I’m looking for. Smart electric panels like SPAN fill a major missing gap in the solar, battery, home energy management puzzle.
That 20 kWh of Enphase energy storage I have will go even further in a blackout, or off grid mode for whatever reason, because I can set up virtual critical loads. I can add and remove specific circuits from the “must-haves,” to the “nice-to-haves,” to the “not essential.” So, as the battery drains, certain circuits can automatically shut off, extending the time I can go off grid. On average, it can extend battery backup time by 40%, which means you can save a little money on how many batteries you buy. And as a SPAN owner, I can tell you it’s really given me peace of mind in how I manage the house in a blackout.
They’ve also recently rolled out integrations for batteries beyond Tesla, like Enphase, which again … is a big part of the reason I wanted SPAN as the brain of my system.
That leads nicely to the EV charging situation. When you’re going all in on the electric transition and dropping all fossil fuels from your home, that means adding more things like electric heat pumps, electric hot water, and … EVs. I’m going to be using the new SPAN Drive EV charger, which is all controlled by the SPAN. I’ll be able to limit my EVs charging to times when I’m producing excess solar. If and when I end up with time of use rates from my utility, I could also sync it up to only charge during times when it’s cheapest.
I’m building new, so I had a clean slate when it came to my home electrical. A smart panel like SPAN can be a huge benefit to anyone upgrading to EVs or all electric appliances. A lot of houses still have 100 amp service. Even 200 amps may not seem like enough, even though it really is. By managing the amount of electricity you use, SPAN can help you avoid exceeding your amp service limit. This can save you money on upgrading your utility service. If you plug in your EV at the same time as running your electric dryer and oven, it can automatically delay the charge or ramp it down to a safe level.
The panel is also simple to install and can be done by any certified electrician. My general contractor’s electrician had never installed one before, but he got authorized with SPAN and had no issues setting it up. Now is a good time to consider something like SPAN, with the Inflation Reduction Act and other incentives for electrical upgrades having kicked in.
While I wouldn’t recommend getting a SPAN for the sake of getting a SPAN, if you’re looking at getting solar, or are going to need electrical upgrades or work for something like an EV, SPAN is definitely something to check out. Having circuit by circuit control and energy monitoring can help you make smarter decisions around your energy usage and save a lot of money over time.
Why I went this route – what I’m going to do with it
Now to really geek out on my SPAN. The company has been working with the Home Assistant smart home community on taking advantage of the local APIs. Basically, you can tap into the panel and link it into smart home automations. While the APIs aren’t officially documented or supported yet, the community’s plugin works pretty well. I’ve been kicking the tires with what I can do in my current house (or … previous house) and have a lot of ideas for things I want to try to automate in the new place. Just at a surface level, the home energy tab in Home Assistant provides a nice snapshot of what’s going on in your house. You can see on my test setup that I’ve got a Sankey chart showing where the energy is flowing for each circuit. The main view even integrates my water usage from my Phyn water monitor. It’s nice to have it all in one place.
I’ve got a lot of plans for energy use home automations. As well as automating things like my ERV kicking up to a higher fan speed if CO2 levels get high in a part of the house.
Takeaways from my mistake – any regrets
That brings me back full circle to my mistake. I have zero regrets with the tech we chose or with our construction team. My issue came down to … well … me. Because I sourced my own HVAC installer for the WaterFurnace geothermal system (and my own solar installer), I created a situation where I became the bottleneck in communications. I don’t have experience acting as my own GC, and with a house build, it’s kind of like herding cats. I had a huge amount of trouble getting one group to communicate in a timely manner with another group, which caused us to have to make compromises along the way.
Ideally, with our solar setup we would have pre-installed some conduit through the attic and roof for a super clean looking install. Unfortunately, we couldn’t get the details of exactly what the solar installers needed in time before the metal roof had to be installed. That means needing some conduit runs along the roofline that could have potentially been hidden in the attic space. My current solar installation has a conduit on the roof and down the side of the building, but it’s not bad at all. You don’t notice it from the street, and it’ll be the same with my new place. BUT … it would have been nice.
The decision to ignore my gut, which was to put the SPAN in the garage in the first place, is another “hindsight is 20/20” moment. We could have avoided the giant looping feeder line. It would have also simplified coordinating to make sure the solar team has everything they need in the garage before we insulated the attic space. Woulda, coulda, shoulda. It’s not the end of the world, but again, my recommendation is to reduce the complexity and figure out the simplest, logistical solution you can, as early as you can. My setup is still going to be awesome, but it would have reduced a lot of stress if I had done it differently. Basically, use the K.I.S.S. method … “keep it simple, stupid.” I lived by that during my days as a user experience designer, but I completely forgot that for my house.


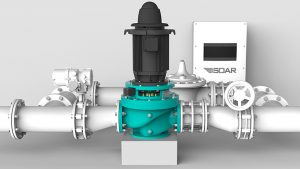
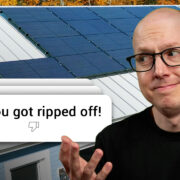
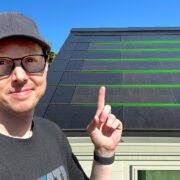
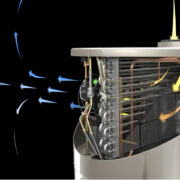

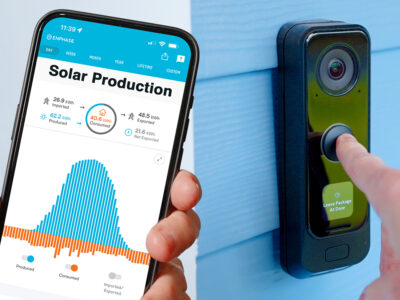
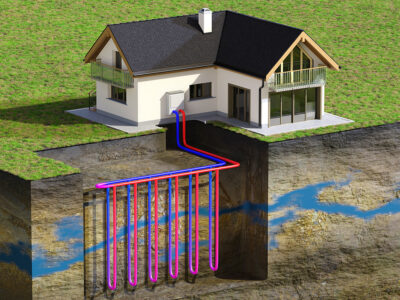

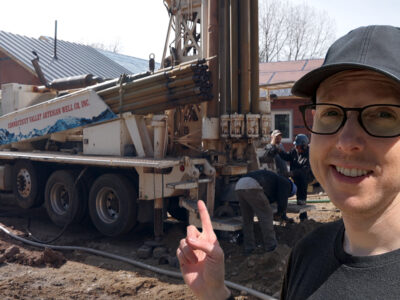


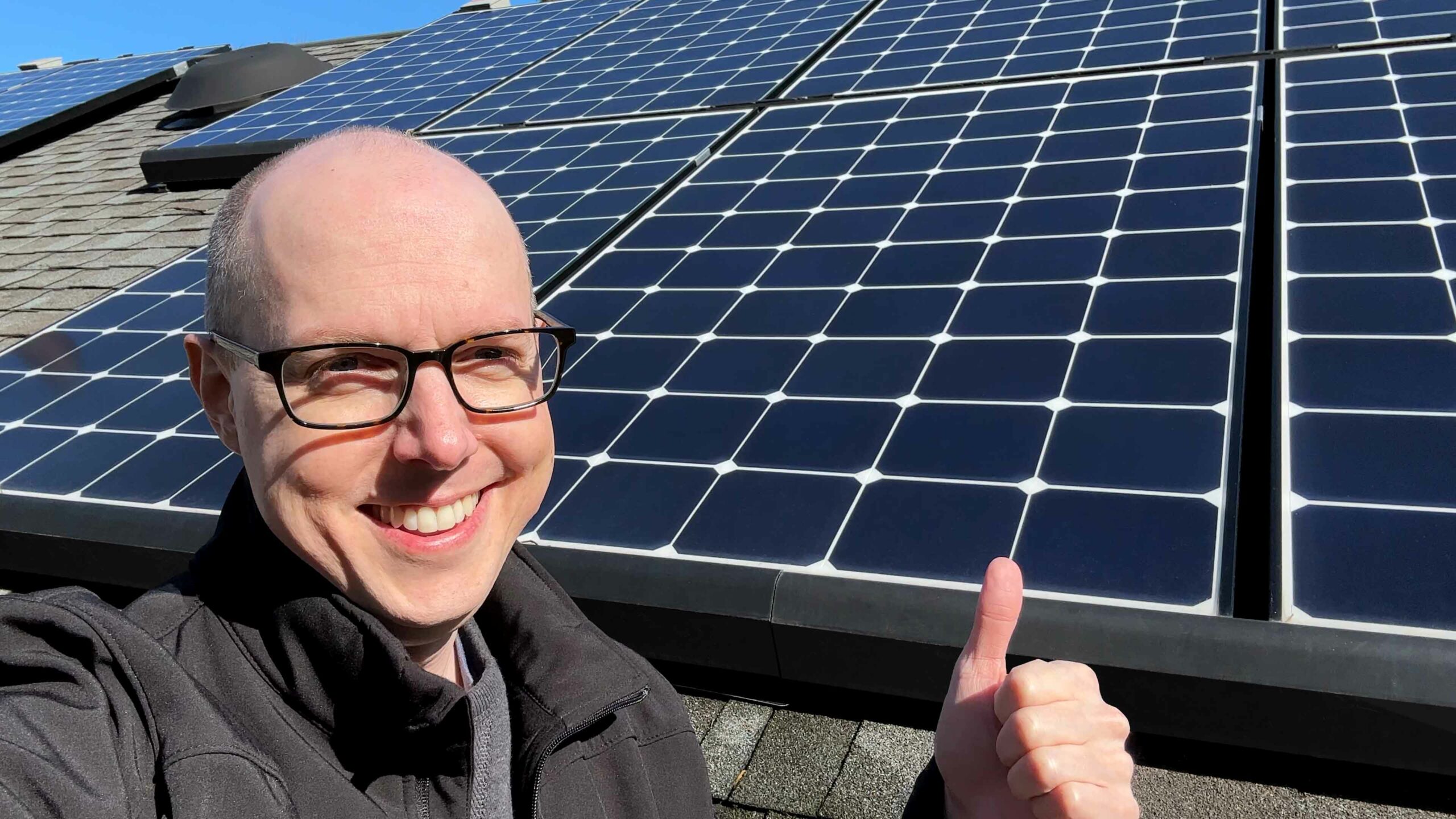


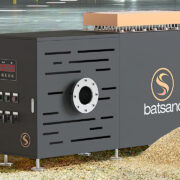
Comments